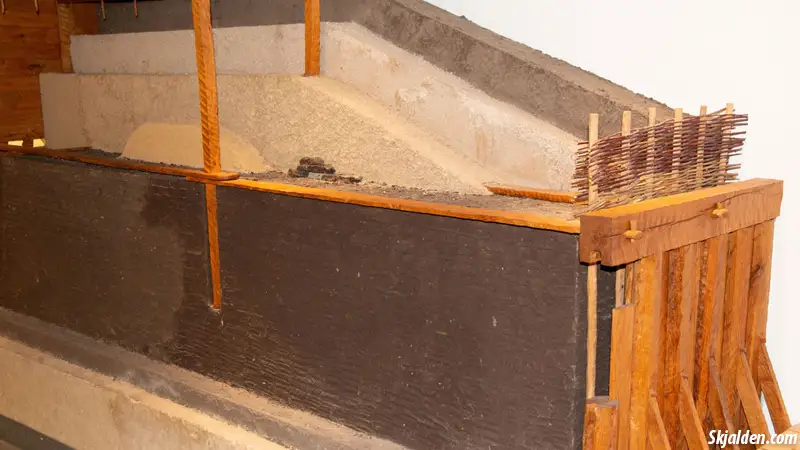The recent addition of the Danish ring fortresses, including Aggersborg, Fyrkat, Nonnebakken, Trelleborg, and Borgring to UNESCO’s World Heritage List marks a momentous occasion for Denmark and its historical narrative.
As Culture Minister Jakob Engel-Schmidt expressed, this recognition is a nod to Denmark’s journey from a pagan nation to one embracing Christianity, and it underscores the significance of these fortifications in the story of Denmark’s unification.
The inclusion in the list is more than just an honor; it’s anticipated to draw visitors from all over, eager to experience these testaments to Viking heritage and, in turn, support further research and preservation efforts. As visitors travel to these ancient sites, the ripple effects will benefit not just the preservation of the fortresses but also the surrounding communities and local economies.
What are the Ring Fortresses?
We already know quite a bit about these Viking fortresses, for instance, we are quite sure that it was King Harald Bluetooth who spearheaded the construction of all the ring fortresses around the year 980 AD.
This was a necessary response to an era marked by unrest, which demanded the creation of military strongholds for the king to control and manage his territories effectively.
These forts were more than military installations; they also functioned as administrative centers for overseeing his lands and likely played a role in securing travel along trade routes.
The usage of these ring fortresses was brief before they were abandoned. It’s believed that after Harald Bluetooth’s death, Sweyn Forkbeard gained a stronger grip on the country’s internal politics, reducing the need for these fortresses as defensive structures.
How were they constructed?
Each of the Danish ring fortresses had its own unique aspects, yet they were all built to the same design specifications, featuring a circular outer wall that enclosed a grid-like inner layout. The interior spaces were organized into symmetrical blocks, divided by perfectly straight roads pointing north, south, east, and west. Inside this circular design, there were four equal sections, each containing a square formed by four houses.
In the later stage of construction, builders added a bridge and 15 houses in the outer area of the fortress. Altogether, the fortress spans six hectares, an area as big as 12 football fields.
The fortress was built with such exactness that it’s clear the builders used a specific unit of measure. Through detailed analysis and computer work on the fortress’s excavation plans, researchers discovered this unit, known as the ‘Trelleborg ell,’ which measures 49.3 centimeters. Previously, it was thought that a modified ‘Roman ell’ was the standard. However, it turns out the ‘Trelleborg ell’ is slightly longer, with 12 of these equaling 10 ‘Roman ells’.
Constructing the fortress was a massive task that needed a lot of materials, all collected with basic tools. We’re not sure exactly how many people were part of this huge effort, but considering they only had simple wooden spades for digging and had to move huge amounts of dirt with just carts or sledges, it’s safe to say it was a job for thousands of people.
And even before the fortress could even be built it was necessary to bring in 8,000 cubic meters of earth to even out the ground in the southwestern section.

The ramparts
The most remarkable feature of the fortress is its walls, or ramparts, which once stood to an impressive height of approximately 8 meters. These strong structures were not just made of rock and earth; they also included a substantial layer of turf—taken from an area as large as 650,000 square meters, about the size of 130 football fields.
The walls’ oak fences, supported by horizontal beams, were also further strengthened by this turf, along with stone and clay. Adding to this, the foundation featured wickerwork made from roughly 1,800 young ash trees, improving the ramparts’ stability and defense.
The gates
The fortress had four main gates facing north, south, east, and west, which were the most vulnerable parts of its protection. These entrances probably included covered walkways ending with two sets of doors on the outside. Signs of burning on wood pieces discovered at all the gates suggest they could have been set on fire at some point.
The houses
The fortress was surrounded by 15 houses and had 16 longhouses arranged in four squares inside. All structures were uniformly designed, with each longhouse being about 30 meters long, featuring a large central room and two smaller rooms at each end. The houses had multiple doors and a central fireplace, with walls made of vertical oak planks that curved inward, supported by slanted posts outside.
These buildings, along with the fortress’s defensive walls and streets, required wood from around 8,000 ancient oak trees, each up to 10 meters tall and over a meter wide.
During the winter between 980 and 981 AD, the inner moat’s defenses were strengthened with additional barriers. Smaller beams were set up every 2 to 3 meters, which could have been as tall as 7 meters. It’s possible that these were intended to cast shadows over the walls for extra protection.
The surrounding area
Back then, just like today, the area around Trelleborg was mainly farmland, though it also had more woods, shrubs, and wetlands, which were cleared to provide materials for the fortress. The rivers nearby flowed along the same paths as they do now, but the land bordering the water has changed significantly over time.
The fortress was close to nearby villages, and the soldiers there probably got their food and other supplies from these local communities. Their meals were mostly meat, bread, and vegetables. If about 500 people lived in the fortress, they would need about 125 tons of meat, 180 tons of grain, and 55 tons of vegetables each year. Besides food, they also needed things like clothes, metal for tools and weapons, wood for fires, animal skins, ropes, and many other items for their everyday life.
